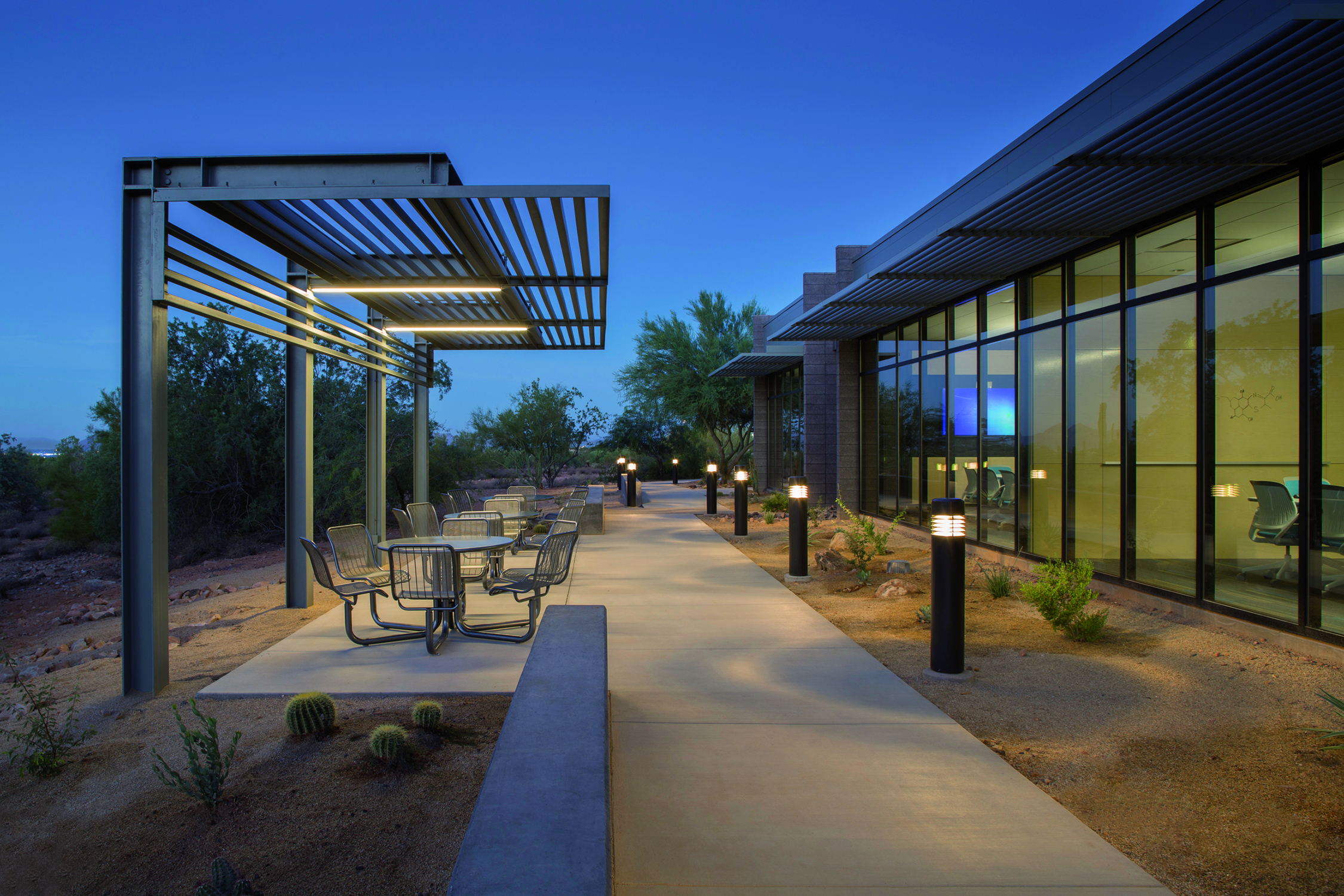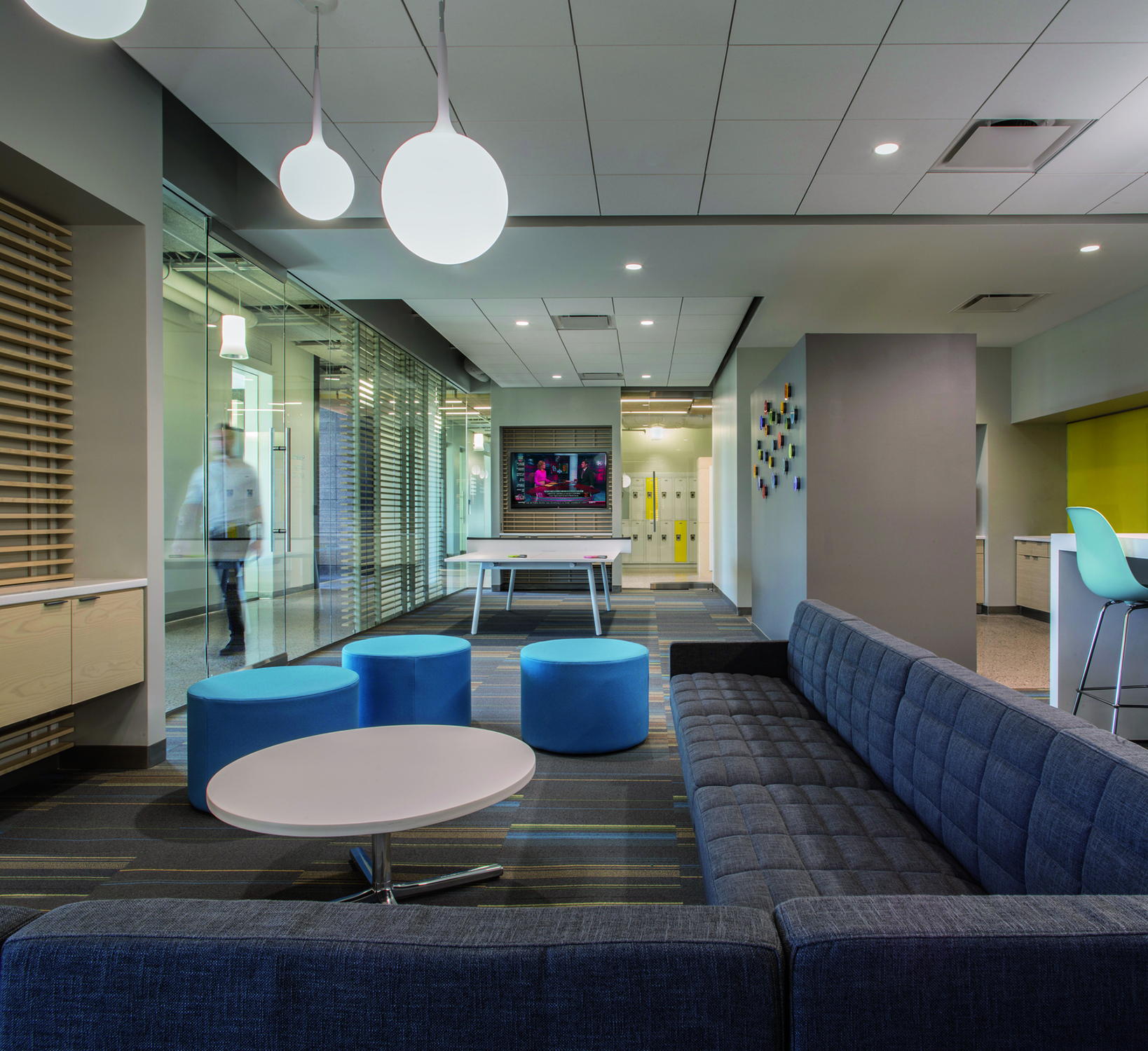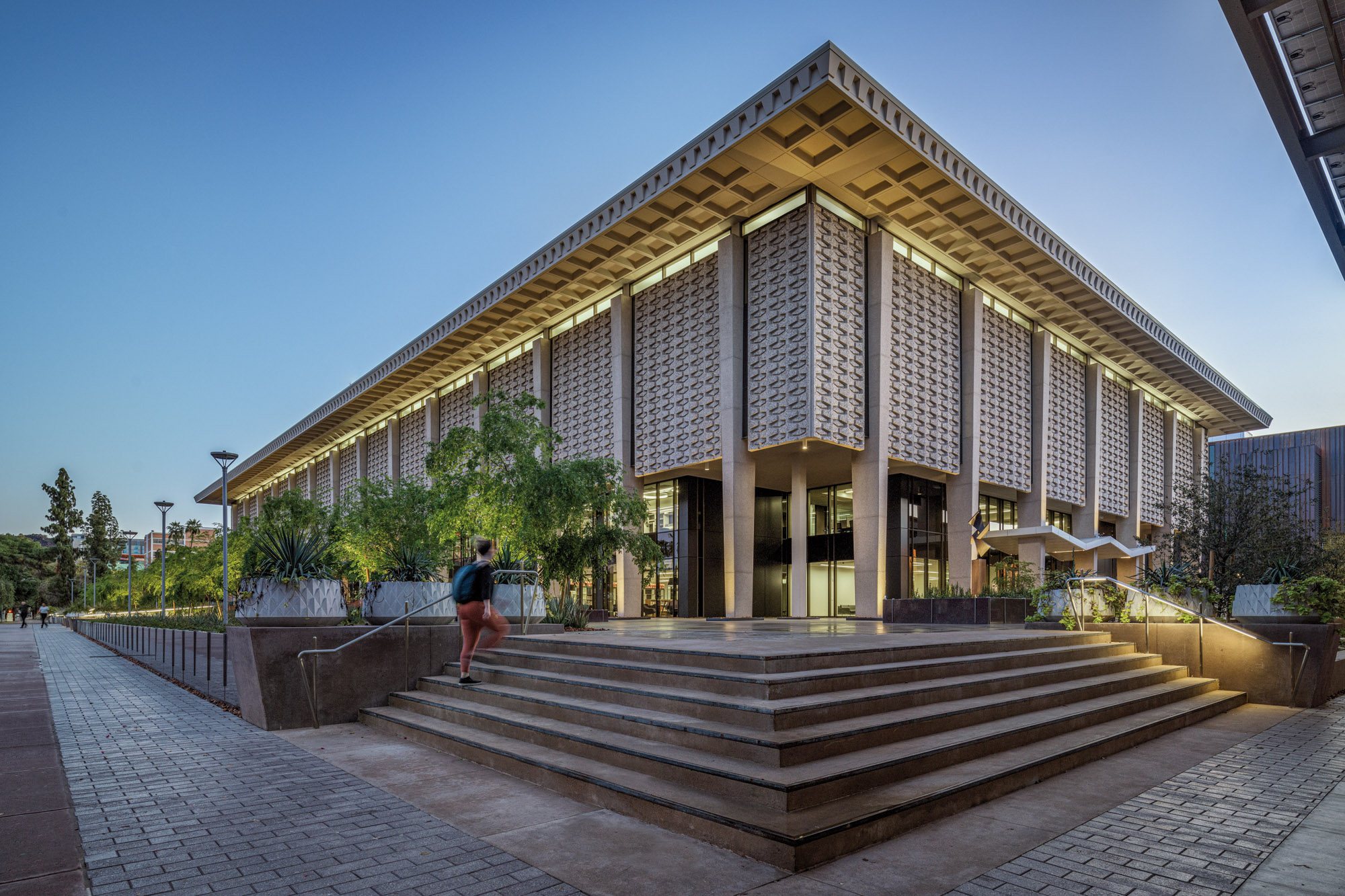This site uses cookies – More Information.
Alix School of Medicine
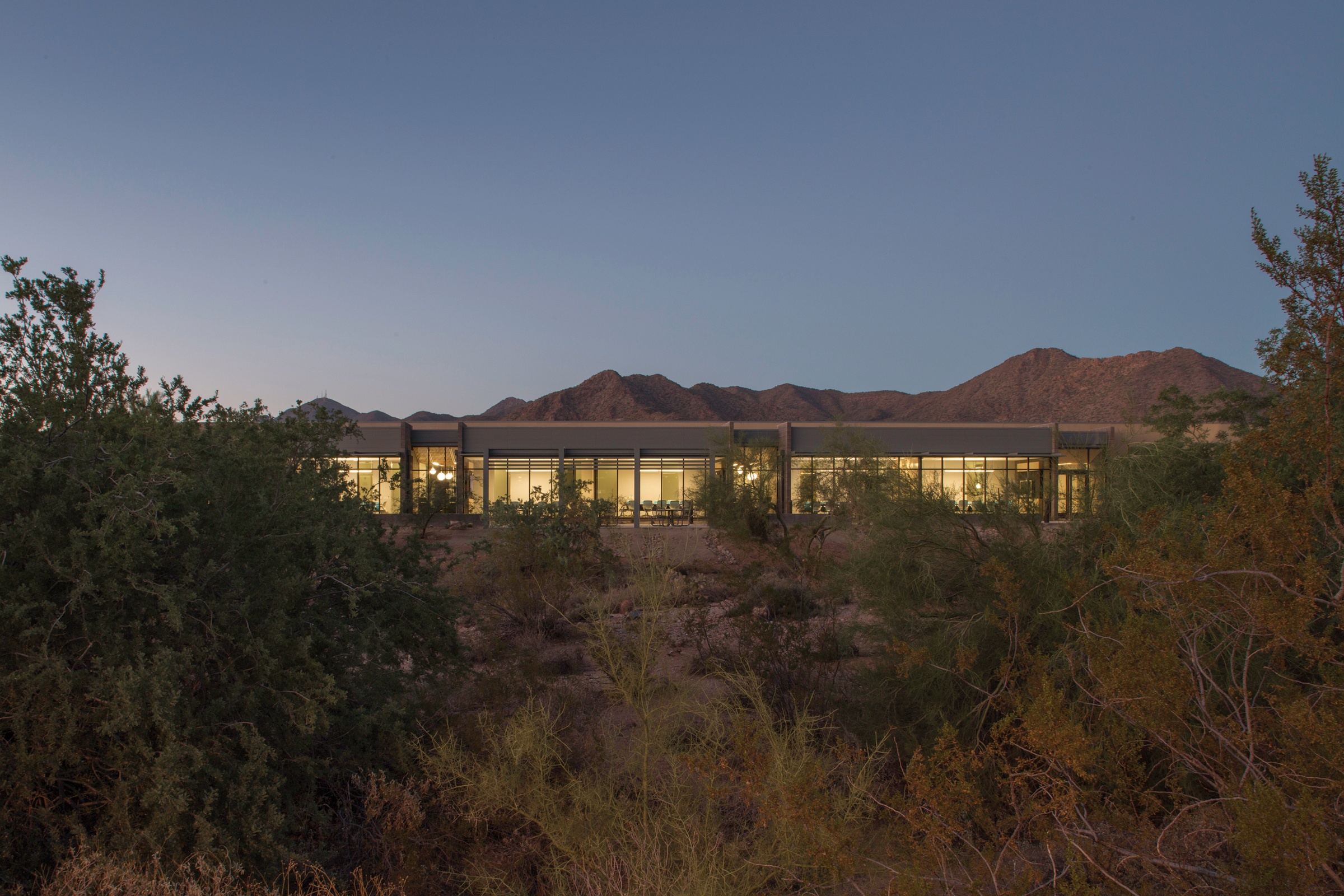
Nestled in the McDowell Mountains, the Mayo Clinic School of Medicine expanded its training facility to provide a complete, four-year branch program at its Scottsdale, Arizona campus. The 1990s office building was re-imagined to support an engaging and inspiring academic experience with connections to the natural environment through large, open views to the mountains. The structure was extended into the desert landscape, linking it with the interior program. The facility provides state-of-the-art classrooms, video-enhanced simulation rooms, a learning and procedural skills anatomy lab, student resources center, student commons, conference rooms and faculty administrative offices. A simple circulation system organizes the clinical, social, and academic interior programs. The program elements are intersected by a main connector spine, providing opportunities for social interaction.
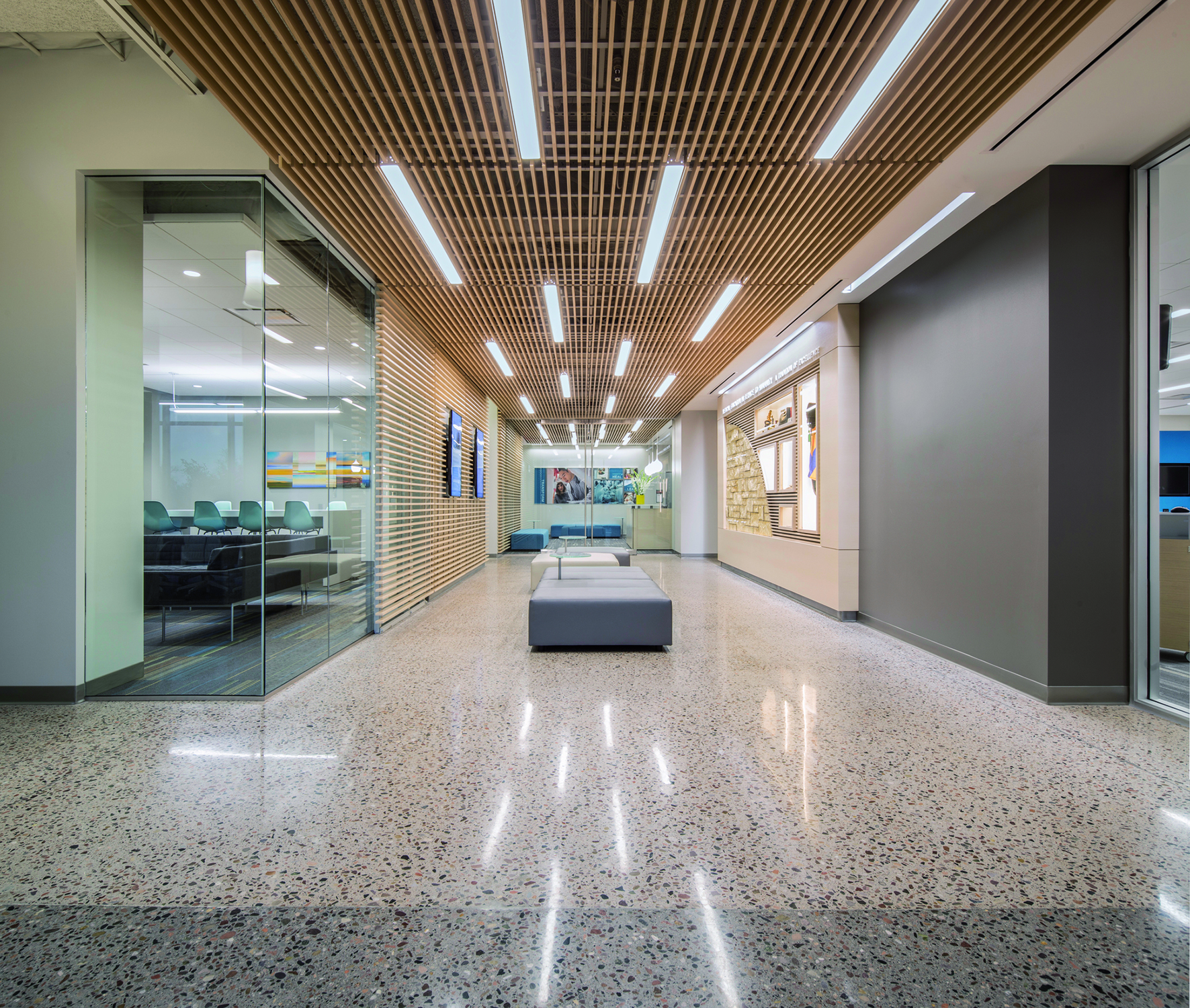
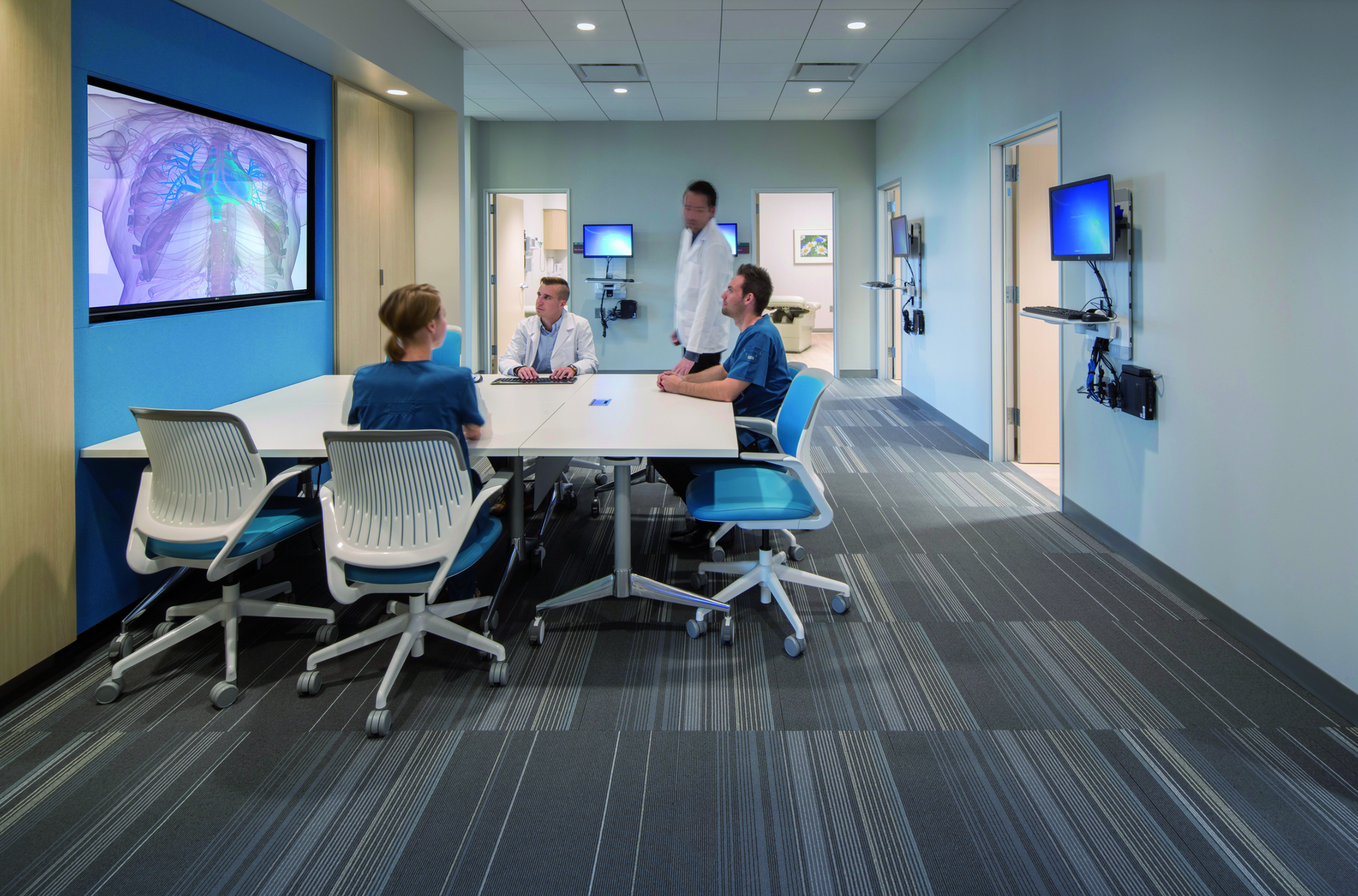
The interior design needed to support transparency, engagement, and flexibility. Wood slat screens layered over glazed walls create varying levels of transparency and highlighting key program connections. Open study alcoves occupy deep recesses along the south wall to maximize natural daylight and outdoor views. The classroom acts as a dynamic learning environment, which can be reconfigured to adapt to varying pedagogies. Technology is used to link the school with the institution’s other facilities around the nation. Collaboration rooms offer space for meeting, teaching, and gathering. A centralized social lounge provides community space for students to relax, socialize and connect with peers. Left unstructured, it creates an environment conducive to student-initiated activity beyond the scope of coursework found in other spaces within the building.
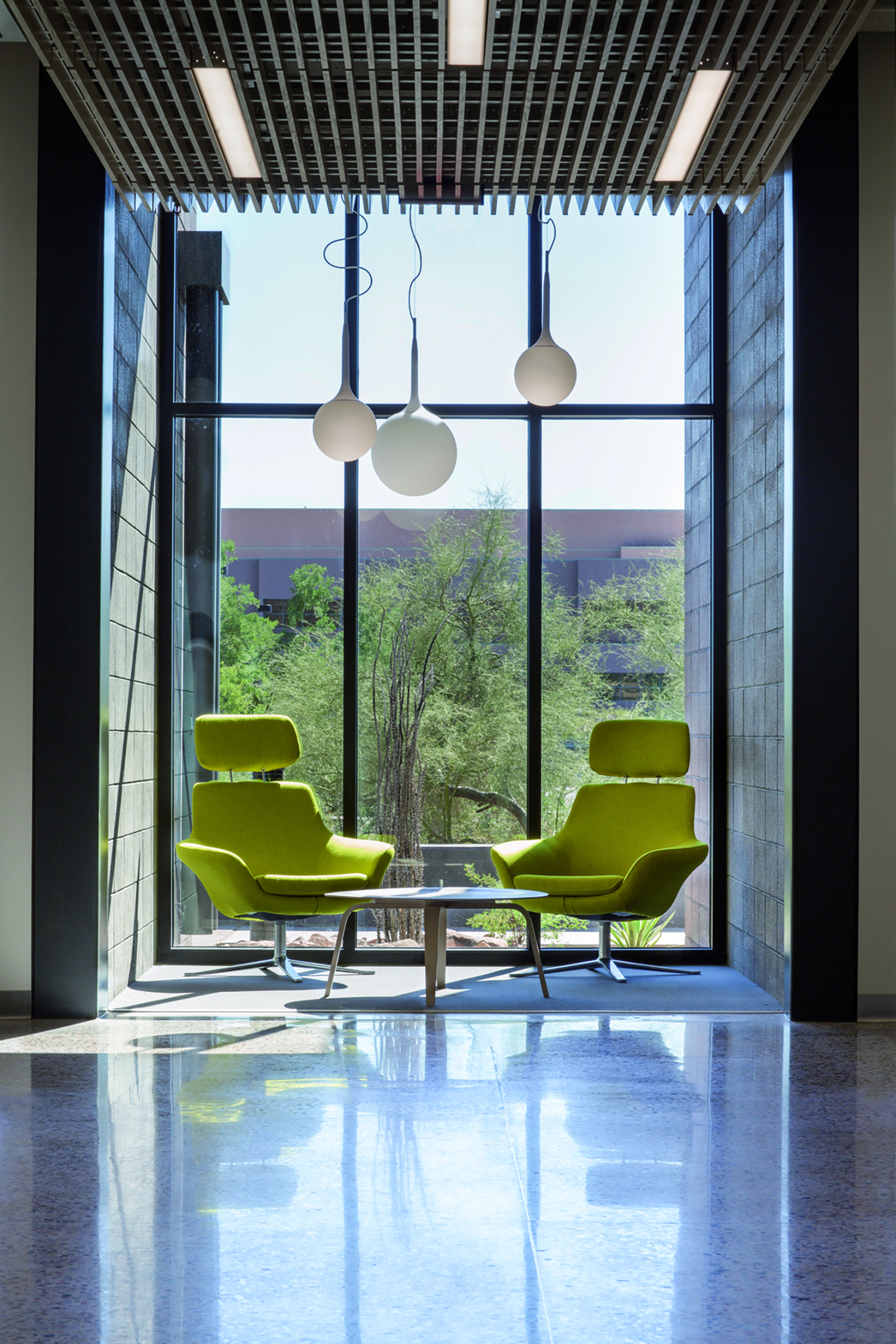
The challenge for the new Medical Education Center was to transform a dark, 20-year-old office building into an open, transparent learning center for 21st century medical education. In order to maintain as much of the existing structure as possible, the windows were saw-cut to the floor line, creating new visual and physical connections into student collaboration spaces and the surrounding desert landscape. Daylighting strategies were developed to allow light to flow into the interior spaces of the building and connect the program back to the exterior. Furthering this, outdoor gathering areas were created to provide an extension of the built environment into the landscape for students to study, connect and enjoy the desert.
